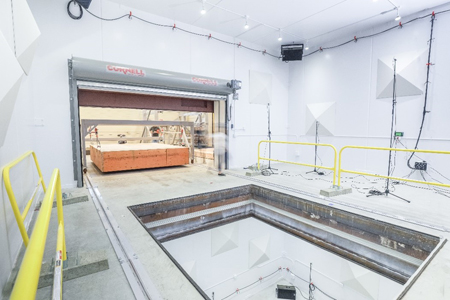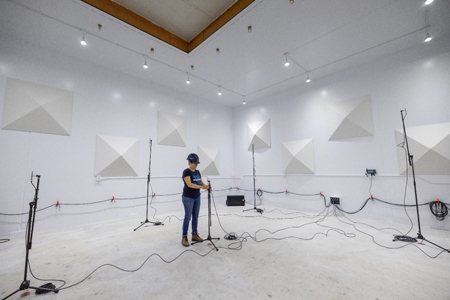The Maxxon Acoustics Lab was conceived to be a world-class floor/ceiling testing facility. Maxxon's mission for the lab includes not only internal R&D research and collaboration with manufacturing partners, but also furthering basic research to benefit the acoustics field as a whole. Laboratory testing includes ASTM E90, ASTM E492, ASTM E2179, and ASTM E3133. The lab consists of two vertically stacked reverberation chambers designed to accommodate a 10' x 12' test assembly. The reverberation chambers both have an approximate volume of 300 cubic meters, making these the largest rooms in North America for testing the acoustical performance of floor-ceiling assemblies. Both the upper and lower reverberation rooms (walls floors and lids) are constructed from 12"-thick solid pre-cast concrete panels. The upper and lower rooms are isolated from each other and from the foundation at grade using Mason Industries natural rubber isolation pads with design natural frequencies raging from 6 to 8 Hz . The two reverberation chambers are contained inside a masonry enclosure separated by a 2" deep air space.
The vibration and sound isolation systems allow for testing to be performed unaffected by rail and road traffic located nearby as well as during typical activity in the adjacent warehouse. Both reverberation chambers are sized and proportioned to provide excellent modal density down to the 63 Hz 1/3-octave band. Surface-mounted, pyramid-shape acoustical panels are distributed over the walls to add low frequency absorption and high frequency diffusion to achieve spatial uniformity of the sound field to meet the room qualification criteria for the ASTM standards. The background noise level in the lower room was measured to be below the ISO threshold of hearing curve, and the ambient floor vibration level is below the VC-E vibration contour. Background levels in both the upper and lower rooms are below the NC 15 and IIC 80 noise contours. The flanking limits of the facility were measured at STC 75 and IIC 84 (LIIC 104, HIIC 95) with the tapping machine operating on a bare concrete slab with a second 6"-thick concrete slab flush with the ceiling of the lower chamber. In addition to the acoustic features of the room, special equipment was custom designed for high-throughput testing. A motorized cart moves the test specimen from the warehouse area into the test room and lowers the floor-ceiling assembly into the test opening. The test panel can be lifted onto a platform for ease of working on the ceiling portion of the assembly. The test opening is also specially designed to allow assemblies of multiple depths (up to 31" total depth) to be tested with the test specimen flush with the upper chamber floor using a frame to mount panels in the upper portion of the opening, and a metal lip at the bottom of the opening used to support deeper structural systems. The Maxxon Acoustics Lab design succeeds at both acoustic excellence and operational efficiency.


PRIMARY CANDIDATE NAME: Jerry Lilly
ORGANIZATION: JGL Acoustics
PROJECT ROLE: Project Acoustician
TELEPHONE NUMBER: 425 649-9344
EMAIL ADDRESS: jerry@jglacoustics.com